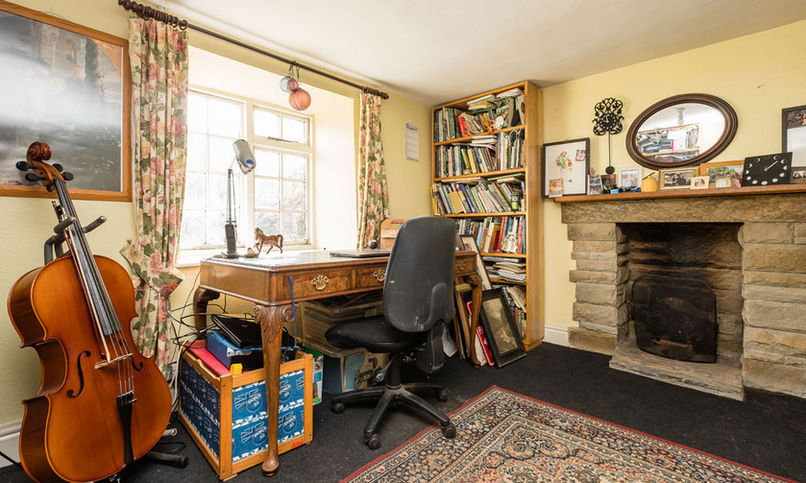
THE HURST
Weobley, Herefordshire
Guide Price:
£685,000
Traditional farmhouse
Separate “servants wing”
Approx 2.5 acres of grounds
Outbuildings
Great business potential
Workshops
Original character features
6
1
3
✓
Property Description
Just a stone’s throw from the pretty black and white village of Weobley, The Hurst is a large, traditional farmhouse with wild meadow gardens, numerous outbuildings, a pond, paddocks and huge scope for business use.
The property has recently undergone an extensive program of works including - but not limited to - a new oil tank, a new sewage treatment plant, new boundary fencing, renovation of the farmhouse itself, hedge planting, new entrance gates, a new workshop roof and installation of solar panels, which has significantly lowered household running costs.
The farmhouse itself is full of character: on entering the property, the original staircase sits in front and leads up to the servants’ wing: which comprises a useful landing space, an enclosed WC and two bedrooms, overlooking the garden.
The main house has an open-plan kitchen and dining room: the exposed timbers of which, combining with wooden flooring, under floor heating and a wood burning stove, give the space a great sense of warmth. The stylish wooden kitchen has plenty of storage space and counter space for food preparation. There is a built-in cooker and the kitchen sink sits below a pretty picture window, overlooking the outdoor seating area. The space also features a working bread oven – a great bonus for pizza and homemade sourdough bread fans, alike.
The main reception hall leads to a large sitting room with feature fireplace and further stairs leading to the first floor. A study with stone fireplace completes the downstairs accommodation.
The main upstairs accommodation leads off a split-level landing and features four characterful double bedrooms, all with high ceilings and which overlook various views of the property grounds and the surrounding countryside. The bedrooms are served by a family bathroom.
Outside: The property is approached via a set of newly-installed gates which lead onto the driveway - there is a superb 2-bay workshop with three-phase electricity to one side and to the other: an array of car ports attached to a further storage in an attractive outbuilding, which would lend itself to a variety of uses.
The gardens are split into a formal zone and wildlife-rich areas which sprawl around the grounds. There is also a recently planted yew garden, coppice, raised vegetable beds, three ponds (one stocked with carp) and two large lawn areas in which to sit and relax or play a game of badminton. The total grounds extend to approx. 2.5 acres (tbv by buyer’s solicitor). There is also a pretty brick outbuilding with toilet giving great annex potential.
Area: Although surrounded by open countryside, enabling long rural walks, The Hurst is just a few minutes’ drive to the beautiful black and white villages of Dilwyn and Weobley. These two popular centres are home to shops, cafes, restaurants, public houses, transport links and schools (primary schools in nearby Dilwyn and Weobley and a high school in Weobley). The market towns of Leominster and Herefordshire a little further away and offer supermarkets, larger transport hubs and shopping opportunities.
-------------------------------------------------
At a Glance:
Bedrooms: 6
Tenure: Freehold
Council Tax Band*: E
Heating: Underfloor heating and radiators upstairs; Oil
Services charges: Nil
Services: Mains electricity and water, private drainage
Covenants: None known
Broadband: Yes**
* Correct as of instruction
** Source: BT
Magi's Comments
"A traditional farmhouse, large grounds and huge scope"
Directions
From Leominster, travel along the A4112 towards Brecon, passing the turning for Dilwyn on the left hand side. Continue up a small rise, passing a lay-by on the right hand side, after approx 500m take the next right turn (at the blue “The Hurst” sign). Continue along this road for a little under half a mile, where the property will be found on the left.
DISCLAIMER: The details on this page are believed to be correct but their accuracy is not guaranteed nor do they form part of any contract. Prospective purchasers should satisfy themselves as to the correctness of details given on this website by inspection or otherwise.

























